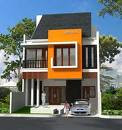If you've recently occupied the building of new houses, or've just finished building a house or just renovate the building, sometimes you'll see hair cracks in the walls of your home. What is the hair cracks? Term appearance of hair cracks are cracks in the stone wall which has a width of less than 1 mm so that the similar thickness of the hair (horse hair once? He .. he ..^_^).
Hair cracks will not get through to the side wall next to it, so that is not classified as severe damage to the building. The cause of the appearance of hair cracks vary, for example:
1.komposisi mix plaster walls of the building is not good so that when dry, shrink and become cracked
2.saat acian craftsmanship, stucco not dry perfect condition so that when the process of hydration, moisture hindered acian / paint and cracks appeared in walls of buildings to escape the water vapor
3.saat workmanship acian plastering is dry but not done so acian less wetting perfect stick and cause cracks.
According to our observations most cases there are always cracks in the walls of the building that the process is done in a hurry aka chasing deadlines. It requires all the demands of today's fast-paced wants let me not pay income artisans. But in fact the contractor could anticipate cracks using a type of paint primer or sealer that can function as a cover cracks in walls.
If you buy a house in the housing or build your own using the service bureau of the building, immediately wrote a complaint while the warranty still care (usually 6 months). Party contractors or developers who are responsible must be right to reform to get rid of hair cracks in the building of your home. But if you use the services of the foreman or carpenter who does not know the warranty term care, how hayooo ... ^ _ ^.
Do not trigger excessive dizzy because you can actually handle yourself with the help of artisans, where the stages are as follows:
1.kerok all layers of paint and coating plamir with a pulley block or metal brush.
2.lanjutkan by sanding until the surface looks completely acian.
3.bersihkan wall with a roller or a damp cloth to remove dirt and dust while doing wetting the wall.
4.tutup crack at the location of wall cracks with filler (you can buy in a store building), if difficult to find can be replaced with a special cement to grout ceramic floor filler.
5.setelah dry (+ / - 7 days), can be coated with good quality plamir
Plamir 6.setelah dry, can be followed by sanding to smooth
7.lapisi wall surfaces with primer or paint sealer
8.nah, now the walls can be painted again with the desired paint color
Well, hopefully the above tips can be useful to overcome the problem of hair cracks in the walls of your house.
Source:
Author: Hisham Helmy
Review by: WidaWati
















































